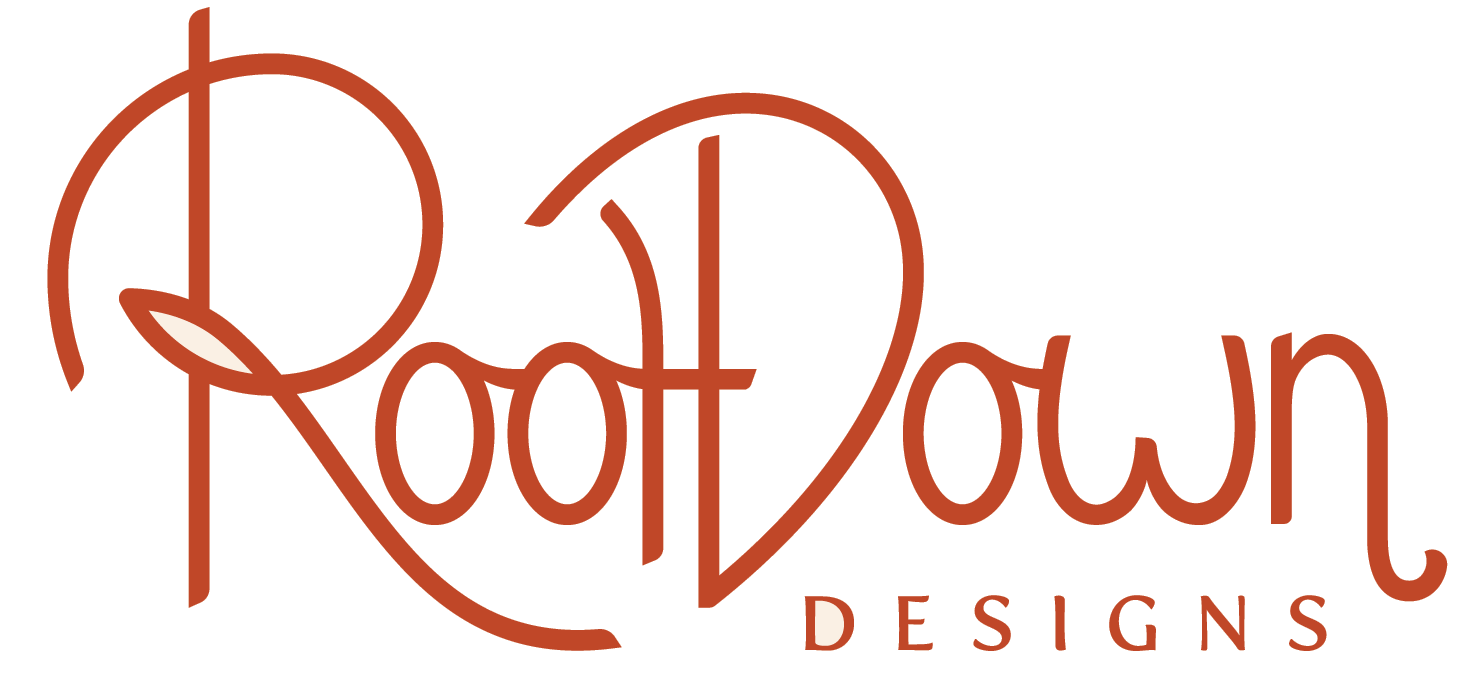RESIDENTIAL DESIGN
SHARP RESIDENCE
Location: Pawley’s Island, SC
This 2400sf ocean-front home is a contemporary style with earthy architecture elements. The challenge was to design a custom residence to fit on a tight uneven lot amongst the gorgeous Live Oak trees and provide plenty of openings to the ocean view. Our primary focus was to maximize efficiency and aim toward a low carbon footprint within the owners’ budget. To achieve these goals, the home was zoned into three separate spaces for energy-efficiency, passive solar and cooling design was applied, and a green-vegetated roof. Local materials such as reclaimed heart-pine and charred wood were incorporated and shaped by talented craftsmen to achieve a thoroughly authentic look that fit the owners’ aesthetic + values.
MARSH SIDE RESIDENCE
Location: Folly Beach, SC
A modern 3500sf marsh side residence orientated to take full advantage of the sun’s location and cool breezes off the water.
Completed Early 2022
CREEK SIDE RESIDENCE
This modest 1800sf home was designed to capture maximum views of the beautiful Rantowles Creek. This home is handicap accessible for ‘aging in place.’ The simple, yet traditional ‘Lowcountry’ design is perfect for this gorgeous landscape.
Builder: New Generation Craftsmen
JAMES ISLAND EXTERIOR UPFIT
This classic 1950s ranch was in need of a modern update. New landscaping with large wooden planters, privacy walls + oversize concrete pavers combine with a fresh modern palette, has breathed new life into this well built gem.
Carpentry by Handcrafted LLC | Photos by A Spot in Time Photography
WALTER RESIDENCE
Location: Johns Island, SC
This 800sf home is the epitome of local materials and chemical-free design. The walls are stabilized rammed earth with a lime plaster finish on the interior…no drywall or typical wood trim was used. The earthen walls were formed with beveled details at the openings to celebrate the structure. The design incorporates two covered porches to enjoy the surrounding land, a 200sf loft, reclaimed heart-pine woodwork, and a passive solar/cooling design. The exterior patio was built by the students of American Building Arts College, led by April during one of her courses.
Builder: Joe Fau
RAMMED EARTH RESIDENCE
Location: Charleston, SC
This incredibly efficient rammed earth residence is a mere 650sf with 350sf upstairs; the home includes 3 bedrooms/2 baths + a spacious living/kitchen. Unique/timeless finishes include cob window sills, clay plasters, and lime paints. These clients could not be more pleased with their utility bills! Passive Cooling, yes!!!
Builders: Mike Eippert (GC) | Handcrafted LLC (Rammed Earth)
Photos by A Spot in Time Photography
Berkeley Farm Residence
Location: Berkeley County, SC
Custom for a family of 8. This 2200 SF floor plan has been specifically designed for the southeastern climate zone. It contains 5-bedrooms, 2.5 bathrooms, full laundry room with pantry, open kitchen + living room and sunny dining room.
EDWARDS RESIDENCE
Location: Wadmalaw, SC
Custom designed 895 SF floor plan with 360 SF of porch space. This efficient floor plan consists of 3-bedrooms, 2-full baths, and open kitchen + living room and a laundry area. The exterior will be clad in charred cypress siding with a metal roof.
JAMES ISLAND ADDITION + INTERIOR RENOVATION
A 1950s ranch in need of a modern update for a growing family. A substantial rear addition of a master suite with laundry and a home office was just what they needed. The main home also need a refresh to its dated chemical-laden finishes. New mineral paints, lime plasters and lighting were added throughout.
Carpentry by Handcrafted LLC | Photos by A Spot in Time Photography
Comer Residence
Location: Wadmalaw, SC
Custom designed 1200sf plan consisting of a 950sf main floor with an open living + kitchen area. Upstairs is a 225sf open loft or second bedroom. The single slope roof will be oriented for solar panels and rain water collection.
BAUMAN RENOVATION
Location: Charleston, SC
An exterior update for this 1950s James Island ranch
MARSH SIDE RESIDENCE
Location: Jacksonville, NC
A custom high-end home with a high performance wall system and healthy interior finishes for a large family of 8
PARK CIRCLE RENOVATION
Location: N.Charleston, SC
An extensive addition and exterior renovation to a 1950s brick ranch to accomodate the needs of a growing family.
PAWLEY'S MARSH RESIDENCE
Location: Pawleys Island, SC
A custom high-end home with 180 degrees of gorgeous marsh views. This new home has an efficient floor plan to maximize the small corner lot while preserving the live oak trees.
WILSON ADDITION
Location: N. CHARLESTON, SC
A addition to a 1960s home! The new rear structure will add a large bedroom and bath suite, family room, pantry, and laundry.
ROWLAND RENOVATION
Location: Charleston, SC
An exterior update for this 1950s James Island ranch
Follow us for happenings & updates!
Copyright Root Down Designs LLC

































































































































