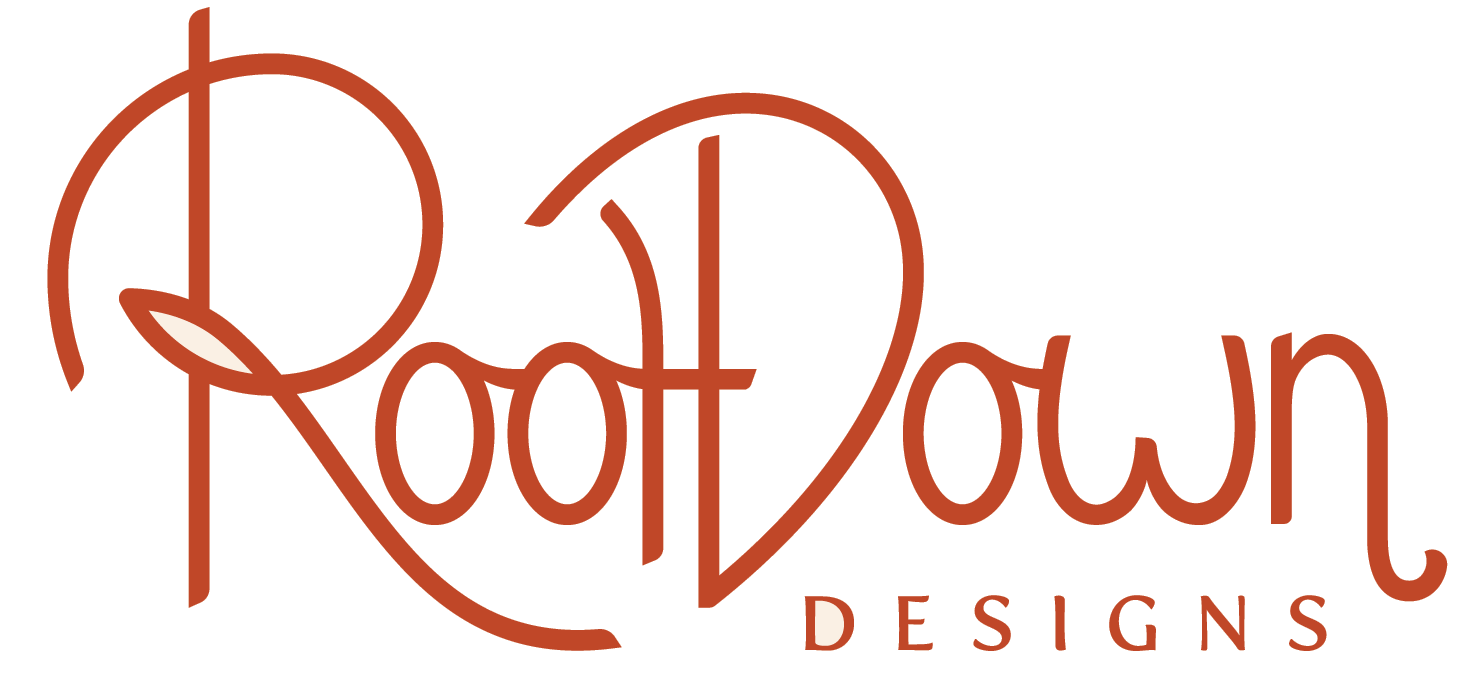You may have heard of a Tiny House before.
Basically, the idea being that it’s just that…a tiny house…often times it’s under the required square footage for a building permit, sometime’s it’s designed to be mobile on a flat bed trailer, and sometimes it’s just about being as small and efficient with your space as possible. Often times a very small budget rules the tiny house design; salvaged materials are typical.

Here’s a few pictures to give you an idea: Tiny House pics
A few years ago, Matt and I started building this little structure, not so much as a ‘Tiny House‘ per se since we have a home to live in already, but more so for storage of yard & garden tools, my natural-building supplies, and to be used as a greenhouse during the winter months. We are in the beginning stages of building a permaculture-style food forest in our front yard.
 In typical Matt & April style, we are just now, three years later, coming around to finishing it. (I blame it on all of the other cool projects we’ve been building.)
In typical Matt & April style, we are just now, three years later, coming around to finishing it. (I blame it on all of the other cool projects we’ve been building.)
This particular design is a passive-solar, south facing structure with maximum glazing on the south for greenhouse use in winter. It has a loft up top for  storage, but could be used as a sleeping loft if it was a tiny house. It’s only 8 x 10′ but we could actually go up to 10 x 12′ (120sf) and still be underneath of Charleston County’s ‘Do NOT Need a Building Permit’ code.
storage, but could be used as a sleeping loft if it was a tiny house. It’s only 8 x 10′ but we could actually go up to 10 x 12′ (120sf) and still be underneath of Charleston County’s ‘Do NOT Need a Building Permit’ code.
As for materials, we salvaged everything except for the main framing components (6×6 posts, roof rafters, floor rafters, studs, and header beams).
- cypress flooring
- treated pine beaded siding
- metal roofing
- windows – these came off of a commercial construction job site headed for the dumpster!
- sliding glass doors
We built everything ourselves as efficiently and minimally as possible; all in all we probably spent $500 total.
I particularly like the way we trimmed out the windows with just 1×8’s ripped down…simple, quick, and aesthetically pleasing.
Eventually we will finish the exterior trim work (probably three years later), build a ramp & a sitting bench along the front, and shelving on the north wall.
This winter we will keep cold-sensitive plants in there as well as start spring seeds in the late winter. We’ll probably keep our chicken, Blanche, in there as well because believe-it-or-not, one chicken can raise the room temperature as much as one to two degrees! This can be enough to save some plants in cold temps.
And who knows, I’m sure one day I’ll continue to add to this, maybe a Cob Trombe Wall or some kind of earthen thermal/”heat-sink” element to hold solar heat gain and make a nice, comfy winter time bench to sit and drink some coffee.
If you are a fan of the tiny house concept, this can easily be modified to be a quite comfortable little bungalow. I would extend the size to 10 x 12′, jack up the roof height another foot to make the 6′ sleeping loft a little more roomy, and the sky’s the limit on the rest of the little details.
Consider this Concept #1: Tiny House Design.
Stay tuned for more!







I am eager to build a tiny home immediately. I’ve been working with a builder in Asheville but had a gnawing sense of uncertainty after our call this week.
Please advise if u can build for me. I’m in Charleston at 843-568-7010.
hi marilyn, please contact me @ akatmagill@gmail.com and we can discuss further. thanks!