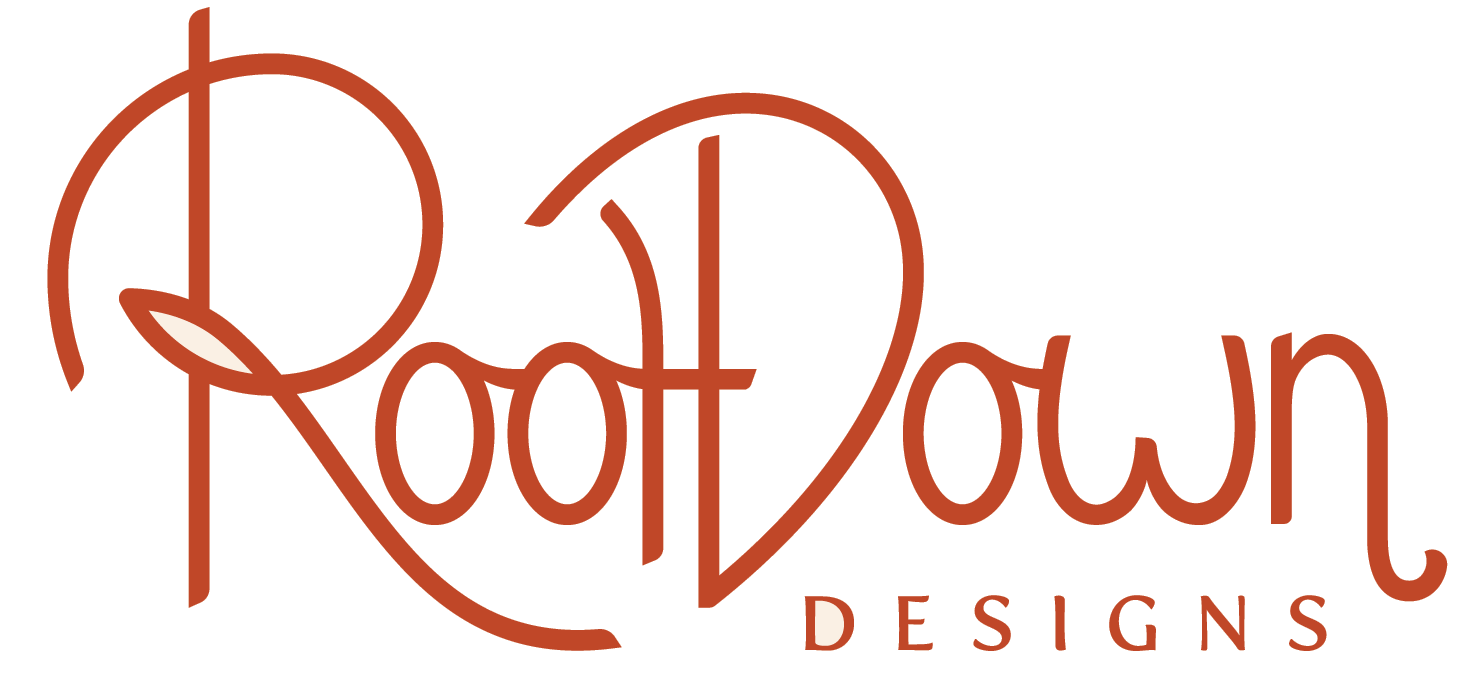THE RENE HOUSE
Looking to downsize or just simply lighten your load & footprint on the planet?
Are you seeking an affordable yet high quality home?
Are you a developer, organization or municipality looking to implement affordable & sustainable housing developments or villages?
I Want This One!
Custom Modifications & Healthy Interiors are Available
Not quite what you need, but nearly there? We will work with you to adjust the plans to fit what you and your family need. We also have an add-on option for healthy, non-toxic interior finish specifications!
BUILDING PLAN TESTIMONIALS
"April saved the day for us with the perfect small home to fit our budget. We had tried to use plans online and do everything ourselves, but it took April's know-how to design a functional, beautiful home and work with local officials on approval. A lot of people gasp when we say our house is fewer than 500 square feet with a 200 square foot loft, but they always gasp again when they go inside -- because it doesn't feel "tiny.". The ample porch space, the open floor plan, and the lots of windows help keep the space from feeling too small. Throughout the building process, April has helped inform our decision to keep our budget reasonable and build the best for our climate. We couldn't have made our dream a reality without her and her invaluable expertise! Building a home is one of the most important things we have done. We tried to cheap out on it. Luckily, April was there to save our dream."
"Especially in the architect field, you are a gem to find because not everyone wants or can build a high end, luxury home. Some of us just want a eco friendly home of a small/moderate size, but finding an architect to do that is a challenge. A lot of architects only want to design typical stick built houses with huge, expensive floor plans. I didn't want a poorly done, mass produced home. I was losing hope on ever getting our home built and ready to hang up our plans until I spoke with you."
Ashley Bean, Family of 8
Follow us for happenings & updates!
Copyright Root Down Designs LLC

